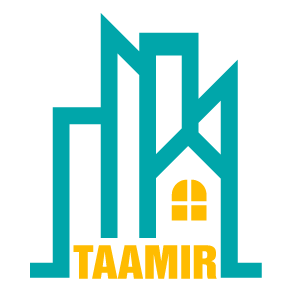OUR PROJECTS IN UNITED KINGDOM

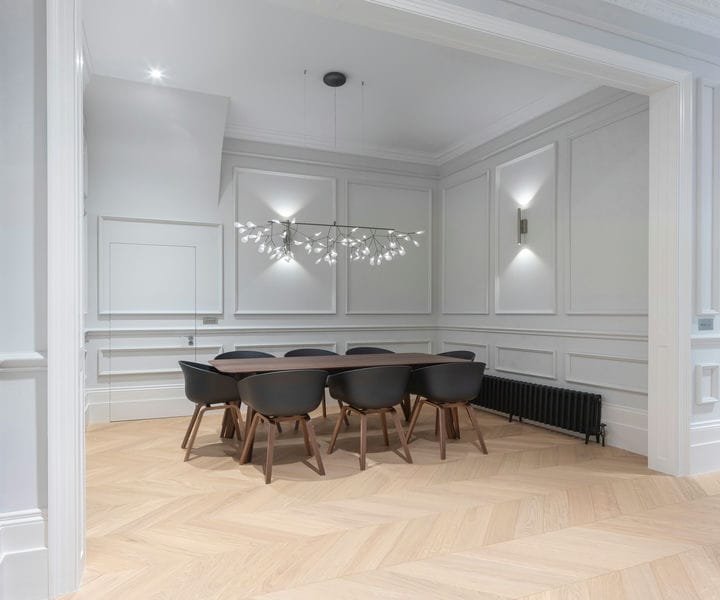
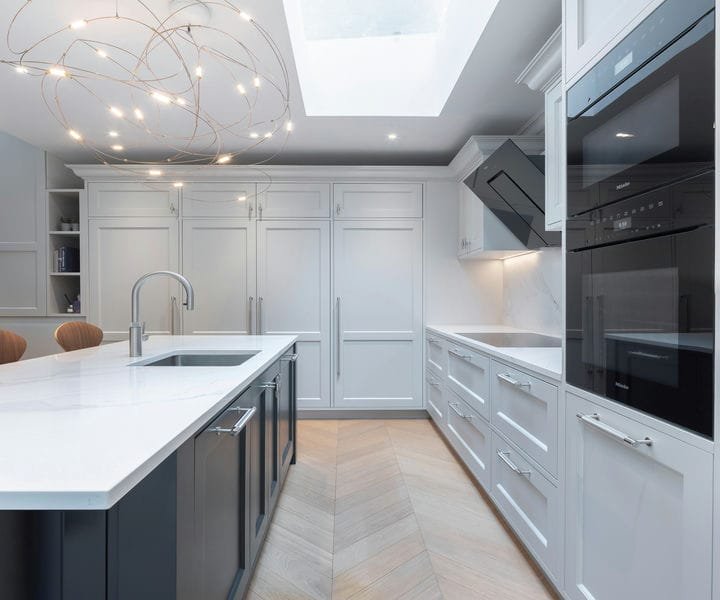
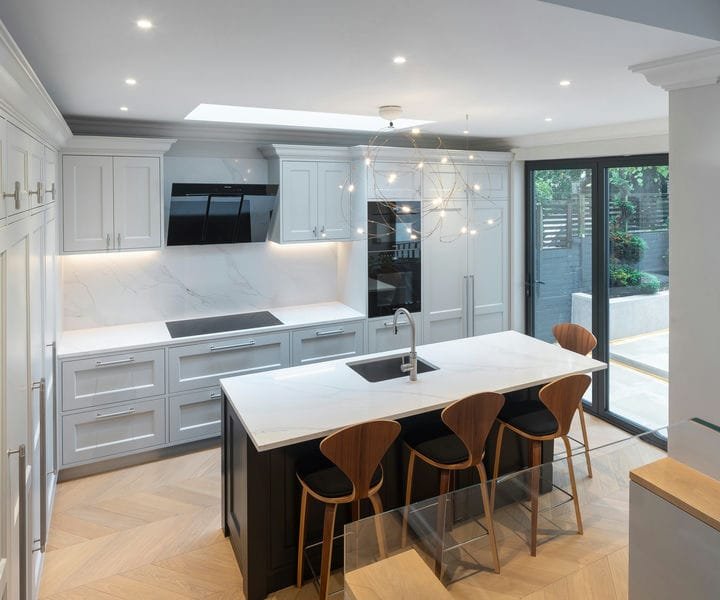
Sheldon Avenue – Renovation of Existing Detached Family Home
Year: 2023
Location: NW3 5PH, United Kingdom
Project Cost: £500,001 – £750,000
The Sheldon Avenue project involved the extensive renovation of a detached family home, redefining the property into a modern sanctuary while preserving its
traditional character. This high-value project showcased our expertise in combining innovative design with functional living spaces.
Key highlights of the project include:
Enhanced Living Spaces: Reconfiguration of interior layouts to create open, inviting spaces tailored to family living.
Modern Design Features: Integration of sleek architectural details and contemporary finishes, delivering a sophisticated yet practical aesthetic.
Structural Improvements: Strengthening and modernizing the structure to meet current safety and durability standards.
Premium Materials and Craftsmanship: Use of high-quality materials and meticulous attention to detail throughout the renovation process.
Sustainable Upgrades: Installation of energy-efficient systems and materials, reducing the home’s environmental footprint.
Sustainable Upgrades: Installation of energy-efficient systems and materials, reducing the home’s environmental footprint. This renovation demonstrates our commitment to delivering exceptional results that meet and exceed client expectations, ensuring comfort, style, and longevity.
Montpelier – Full Renovation and Rear Extension
Year: 2023
Location: W5 2AW, United Kingdom
Project Cost: £1,500,001 – £2,000,000
The Montpelier project was a landmark undertaking, involving a full renovation and
the addition of a bespoke rear extension to a high-value property in West London. This project exemplifies our expertise in luxury residential developments, combining architectural innovation with impeccable attention to detail.
Key highlights of the project include:
Complete Property Transformation: Comprehensive internal and external renovation to enhance the property’s aesthetic appeal and functionality.
Architectural Rear Extension: A custom-designed rear extension seamlessly integrated with the existing structure, adding significant value and usable space.
Luxury Finishes: Selection of high-end materials and finishes to create a sophisticated and timeless interior.
Advanced Engineering Solutions: Implementation of cutting-edge structural and
mechanical systems to ensure optimal performance and durability.
Eco-Friendly Design: Incorporation of energy-efficient technologies and sustainable materials, meeting modern environmental standards.
The result is a stunning, modernized home that reflects both our client’s vision and our commitment to delivering exceptional craftsmanship and innovative design solutions
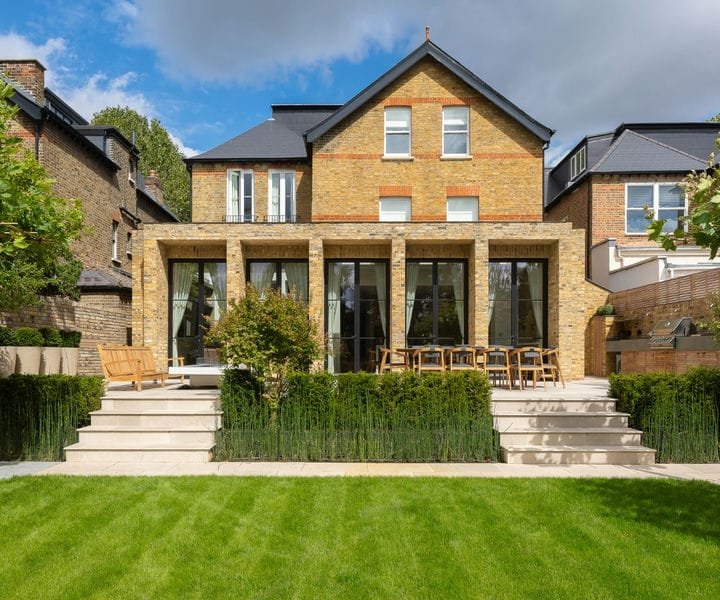
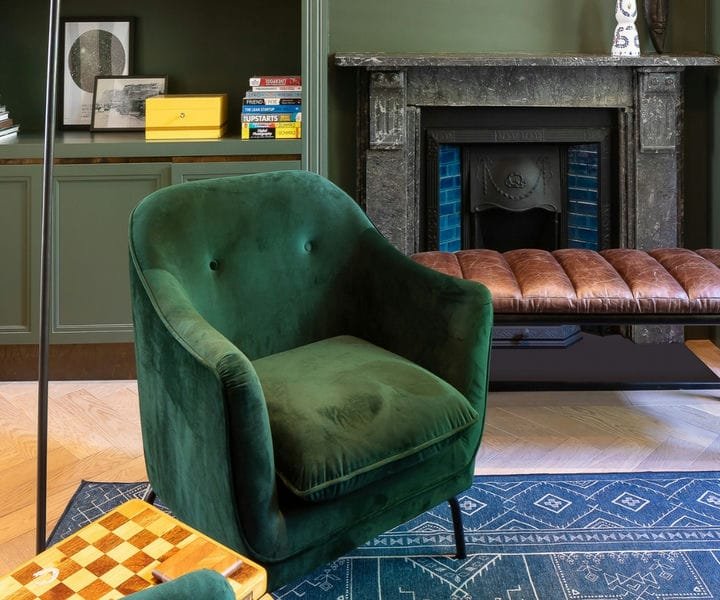
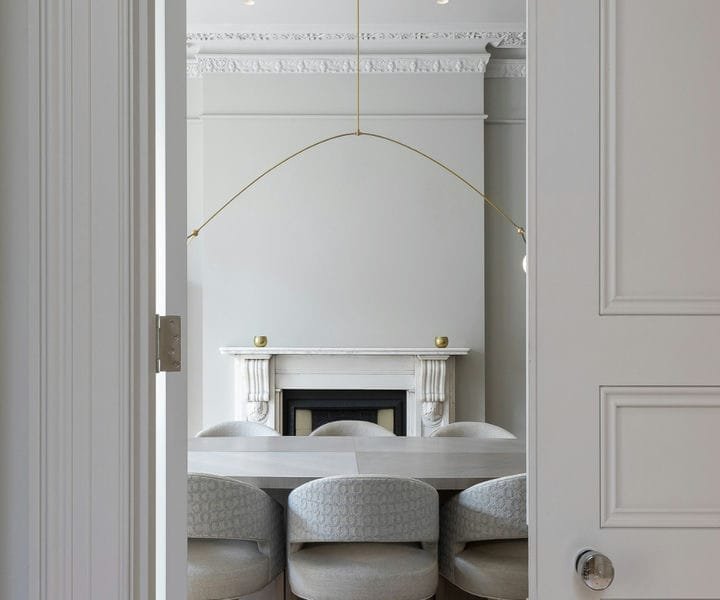
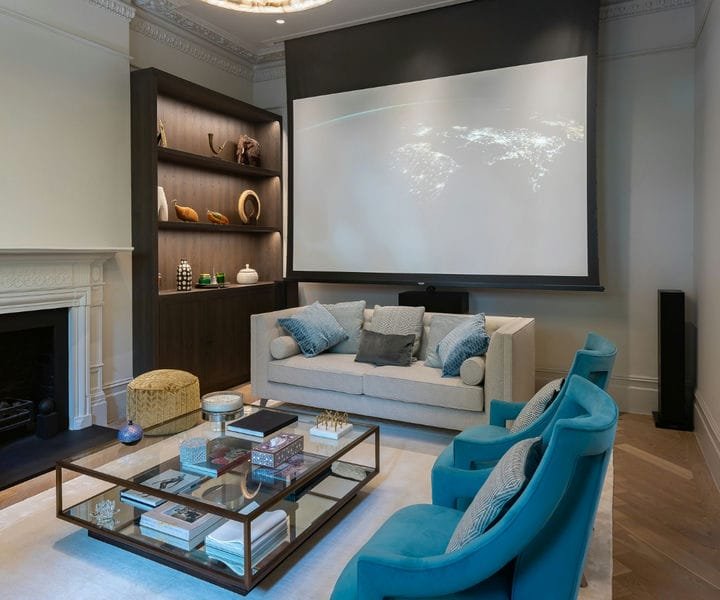
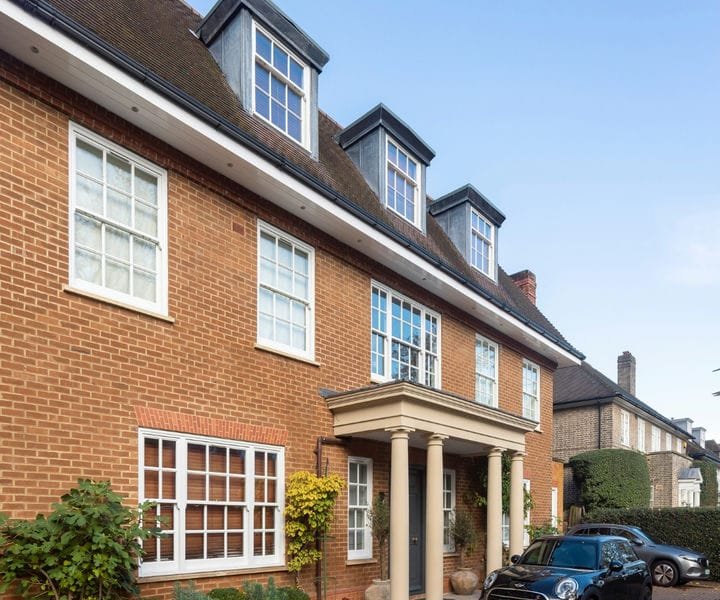
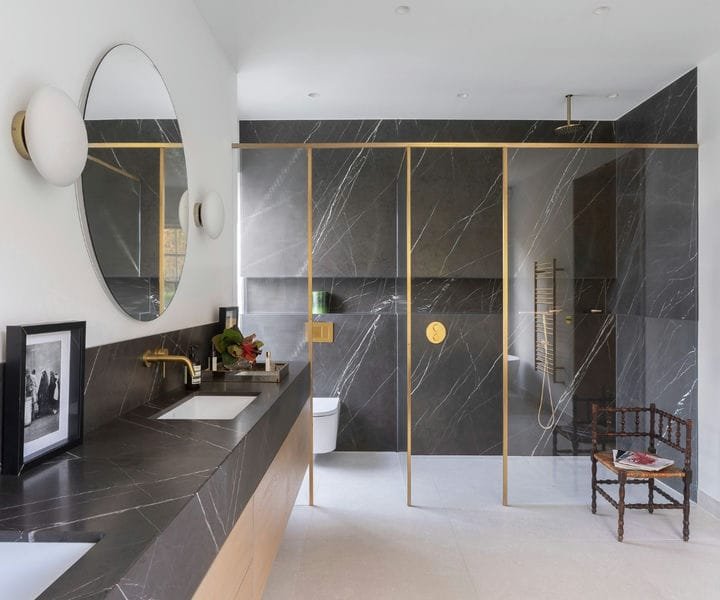
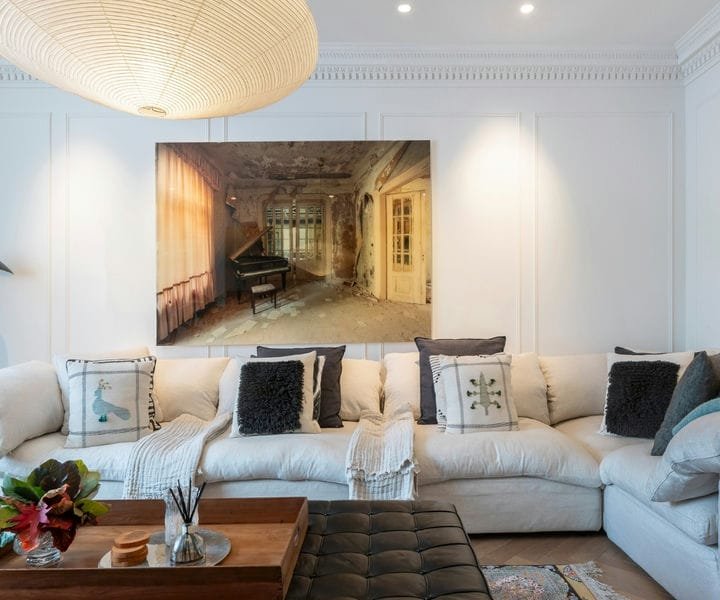
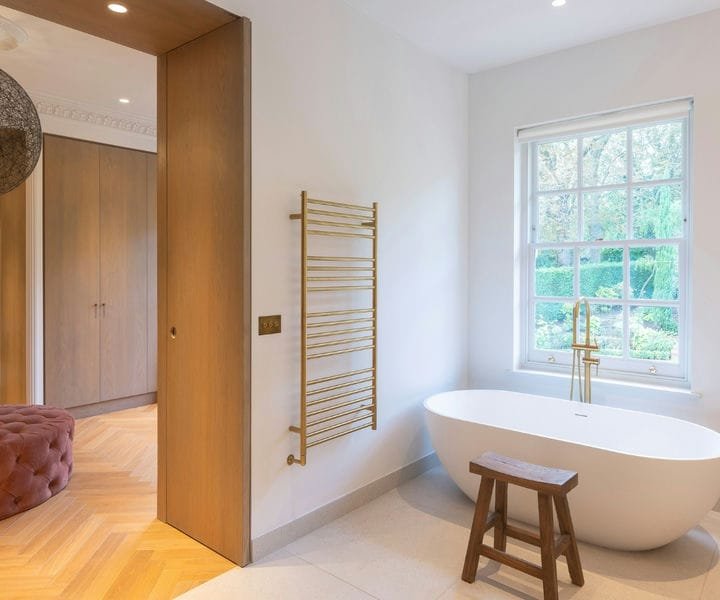
Thurlow Road II – Renovation of Ground Floor Apartment
Year: 2023
Location: NW3 5PH, United Kingdom
Project Cost: £500,001 – £750,000
This project involved the complete renovation of a ground-floor apartment in
the prestigious NW3 postcode. Our team transformed the property into a modern,
functional, and aesthetically pleasing space, balancing contemporary design with the apartment’s original charm.
Key highlights of the project include:
Comprehensive Interior Redesign: Maximizing natural light, optimizing spatial flow, and creating bespoke features tailored to the client’s preferences.
Structural Upgrades: Incorporating innovative engineering solutions to ensure long-term durability and compliance with UK building regulations.
High-End Finishes: Use of premium materials to achieve a seamless blend of luxury and practicality.
Sustainability Focus: Implementing energy efficient fixtures and materials to promote eco-conscious living. The result is a beautifully renovated space that exemplifies attention to detail, superior craftsmanship, and client satisfaction.
